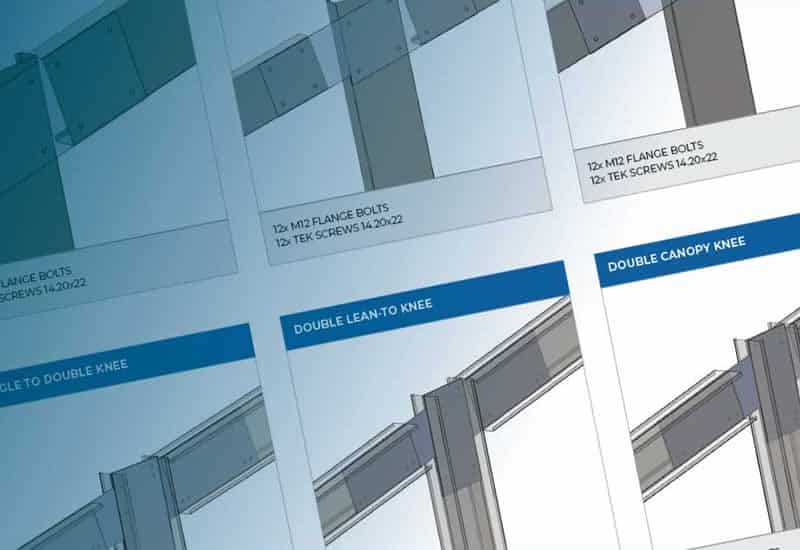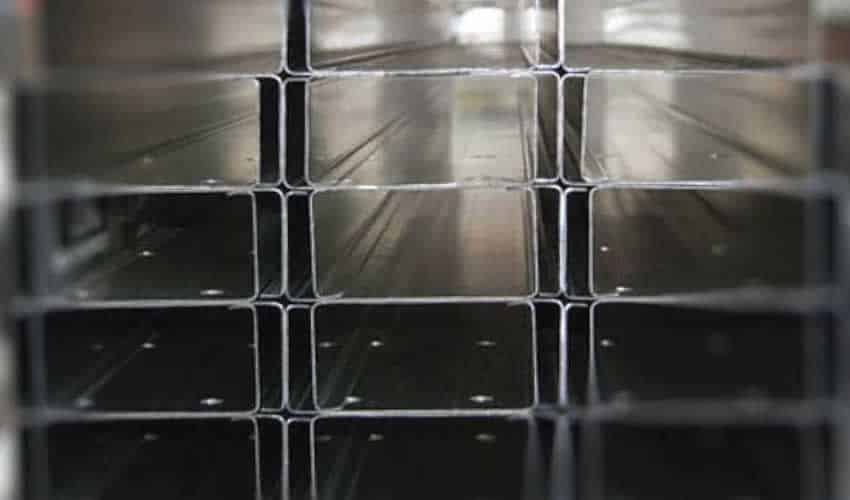Engineered Structures
Using advanced 3D modeling technology, we produce certified engineered Structures using a combination of steel and timber framing. These detailed models form the foundation for architectural drawings, ensuring accuracy and efficiency throughout the project.
By visualizing every aspect of the design, we can anticipate challenges and optimize solutions, delivering high-quality, cost-effective results tailored to your specific needs.
Plans & Documentation
We go beyond 3D modelling to provide a comprehensive set of structural plans and engineering documentation. Designed to act as an intuitive instruction manual, our detailed plans clearly present every construction aspect, making them easy to understand for everyone from council officials to self-builders.
This clarity, combined with our thorough engineering documentation, ensures smooth project execution and facilitates compliance with all regulatory requirements.
Kitset Materials
We provide complete kitset materials for constructing your structure as detailed in our models and plans, along with a comprehensive bill of materials.
This ensures that all essential components are delivered accurately and efficiently, streamlining the building process. Our approach facilitates a smooth assembly, adhering to the specifications outlined in our detailed documentation.



